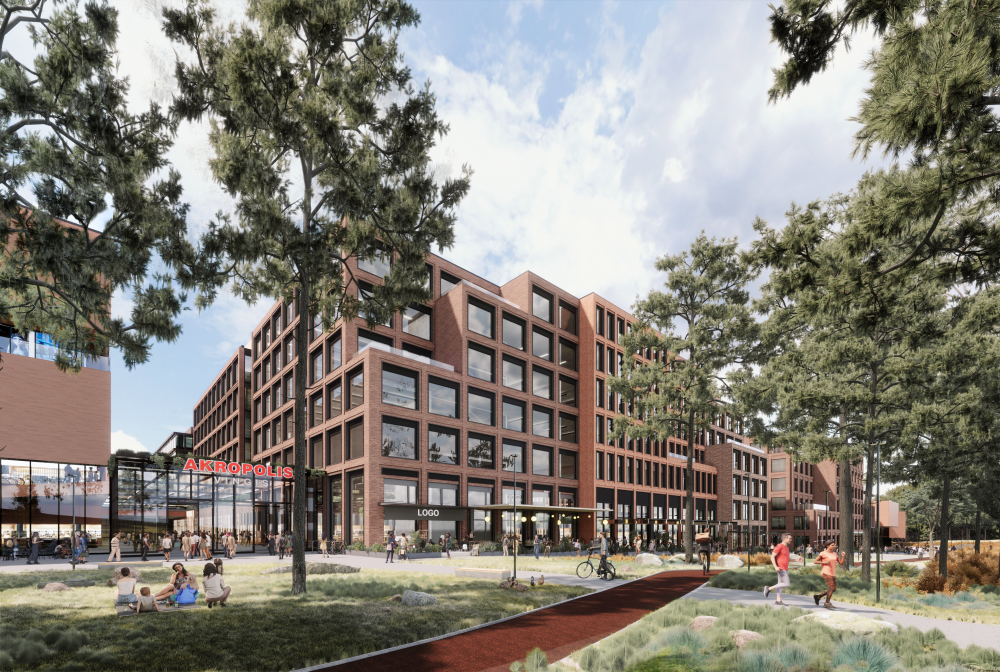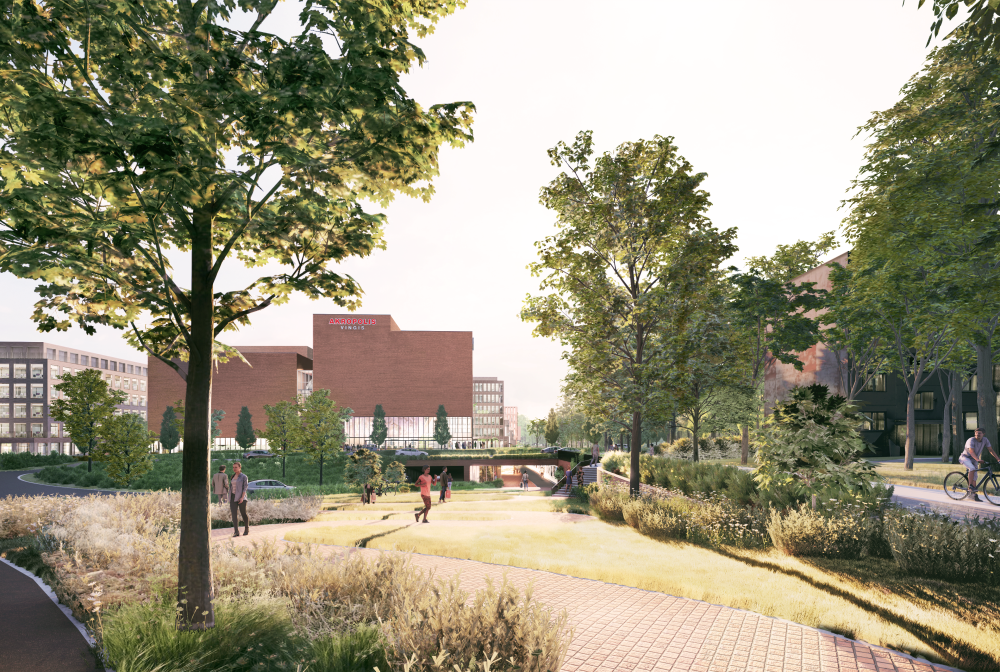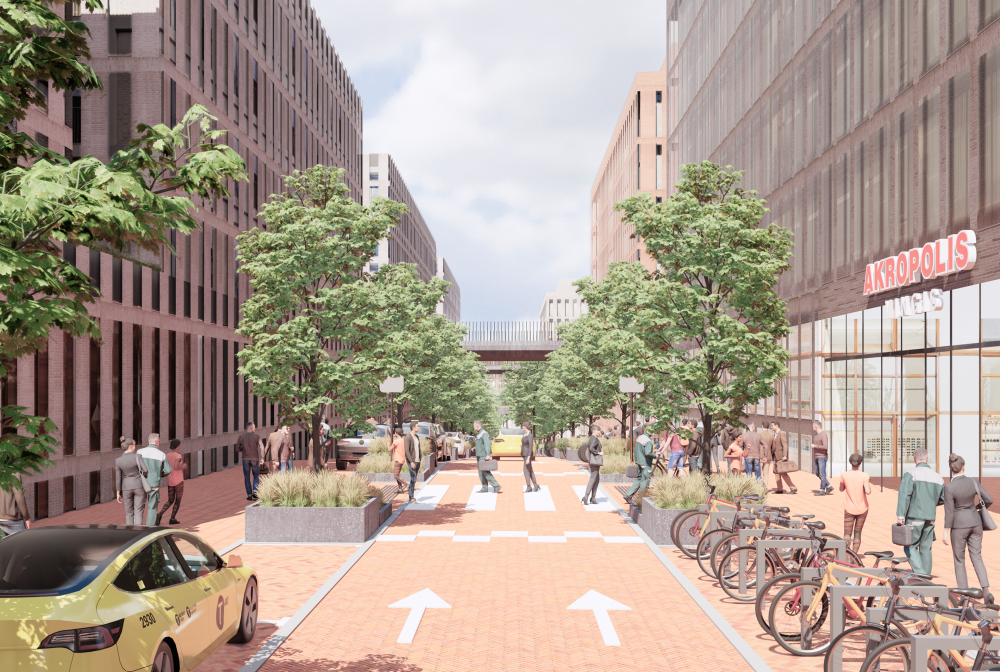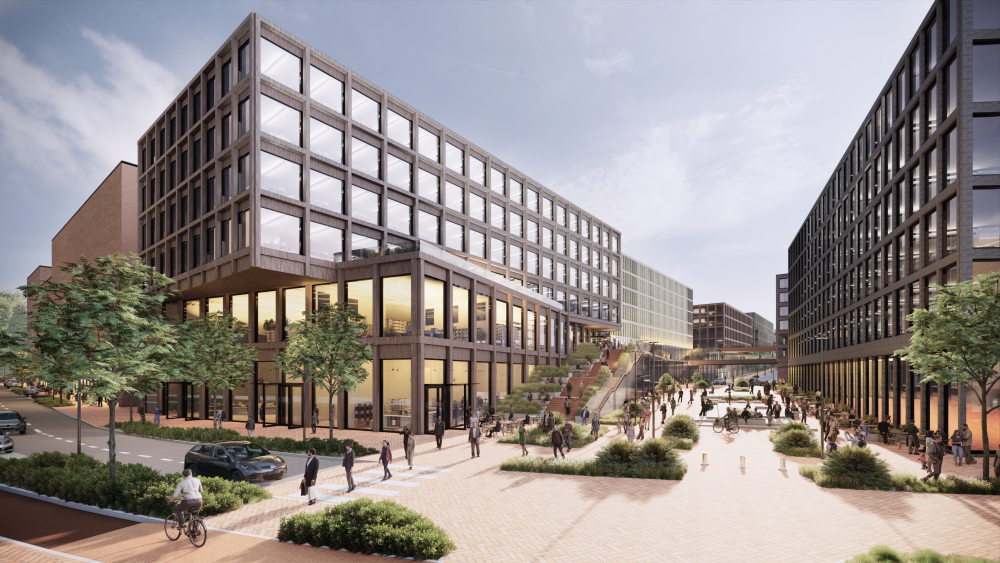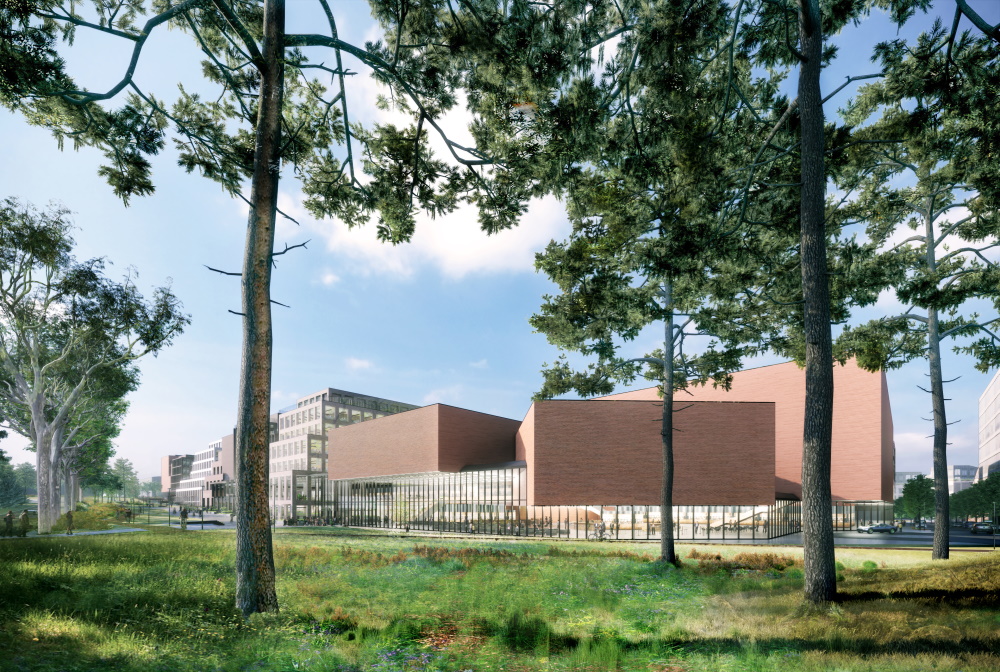

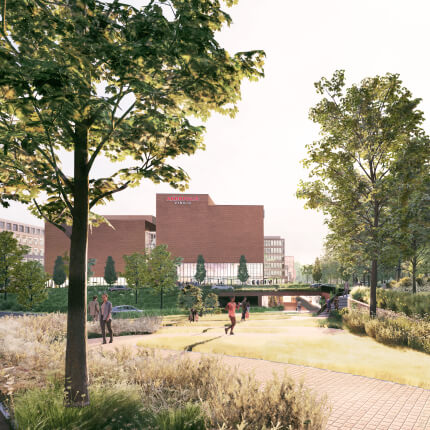
The design proposals of the multifunctional cultural, entertainment, business and shopping complex Akropolis Vingis, planned to be constructed in Vilkpėdė district of Vilnius, have been assessed by the Vilnius Regional Council of Architects (VRCA). The Council of Architects positively evaluated the architectural solutions of the future complex and gave recommendations regarding some compositional elements.
According to the conclusions presented by the VRCA, “the urban-architectural idea of the commercial complex is innovative and suitable for the location, in development of the project design the authors partially took into account earlier recommendations of the VRCA regarding a purer quarter-like structure”.
The Council of Architects welcomed a greater emphasis on the architectural corners of the complex, formation of public spaces, the outdoor stairs on the roof, it also recommended to look for a more suiting architectural expression of corner volumes, to check how the conference and concert halls planned in the complex integrate into the overall urban fabric, to highlight the hierarchy of outdoor spaces more.
According to Manfredas Dargužis, the CEO of Akropolis Group, which is the company planning the construction of Akropolis Vingis in Vilnius, upon a positive assessment from the Council of Architects of the city, the project design of multifunctional quarter planned in the Vilkpėdė district of the city will soon be presented to the Vilnius City Municipality and the public.
“We have designed the new Akropolis Vingis as a multifunctional cultural, entertainment, business and shopping complex, in which buildings of different functions supplement each other. We believe that this conversion project will become a significant impulse for both Vilkpėdė and Vilnius as a whole – the former industrial area, which has long been neglected, will turn into a viable urban quarter,” M. Dargužis comments.
Great attention to transport infrastructure solutions
"During the designing the new Akropolis Vingis, we delved into the latest European architectural trends and aimed at harmonious merging of retail, business, public and residential spaces in the planned complex. At the same time, it is especially important that future residents, visitors and neighbours feel comfortable and cosy, so we paid a lot of attention to the integration of greenery, community spaces, concert hall and multiplex cinema. We have as well taken the specifics of the environment into account, therefore "Akropolis Vingis" will become an important step in reviving the all undeservedly forgotten Vilkpėdė district," comments Andrė Baldišiūtė, the architect of the architectural studio Do Architects which is designing Akropolis Vingis.
Based on responsible assessment of the location of the area and the future flows of visitors to the multifunctional complex, a very spacious parking lot of about 4,400 parking spaces has been designed. Two out of four floors of the parking lot will be underground, beneath the complex, able to hold about 3,500 cars, whereas two smaller floors, holding about 900 cars, are designed near the commercial premises, with co-living premises above them.
The future multi-story parking lot will be open not only to visitors and employees of the complex, but also to all Vilnius citizens and city guests. One of the largest and most convenient multi-story parking lots designed in the capital city is going to have a separate underground infrastructure – internal streets, interactive solutions for regulating traffic, wider parking spaces. Cargo ramps for the supply of goods and the removal of waste are also designed under the building, thus minimizing visual and acoustic pollution.
It is expected that the even distribution of transport flows in the quarter will also be ensured by different intensity of visiting buildings with different roles at different times of the day – office workers will arrive in the morning and leave after the business hours. While the majority of customers will arrive on their way home after work, and will continue their journeys after shopping, whereas concert hall visitors will arrive in the evening, when the flow of customers drops.
With regard to the recommendations given by the VRCA for pre-design proposals for Akropolis Vingis, the improved design contains more details on organisation of transport flows both inside and outside the complex. According to the authors of the design, priority will be given to the movement of pedestrians and cyclists in the area of the quarter.
Reconstruction of the streets near the future quarter are planned to be funded by Akropolis Group: the current intersection between Geležinio Vilko, Gerosios Vilties and M. K. Čiurlionio streets will be replaced by a roundabout at the start of Gerosios Vilties street, under Geležinio Vilko street there will be the underground pedestrian and bicycle crossing and one of the entrances to the parking lot of the complex. After these infrastructural changes, the intersection of Geležinio Vilko, Gerosios Vilties and M. K. Čiurlionio streets will become unregulated and its throughput will increase.
During the implementation of the project, a part of Eigulių street will also be reconstructed, some surroundings of M. K. Čiurlionio street will be taken care of, new cycling and pedestrian paths of 2.5 km will be built.
These external city infrastructure solutions, which have not yet been evaluated by the VRCA yet, will be further coordinated with the Vilnius City Municipality and detailed in the later stages of the project development.
The complex will house a concert hall, food hall, children’s areas and leisure areas
The multifunctional complex Akropolis Vingis will have outdoor leisure areas, a pedestrian alley connecting Geležinio Vilko street to the Neris river, as well as internal low-speed street.
The multifunctional cultural, entertainment, business and shopping quarter that will be built behind the Vingis Park will be particularly green – it is planned that the greenery of the neighbourhood of the present park will harmoniously integrate with the quarter by means of a park, planned between M. K. Čiurlionio street and the future complex, with pedestrian and cycling paths in it. The roofs of the buildings closer to the river will have low plants on them, the inner courtyards and roof terraces of Akropolis Vingis quarter will be planted with small trees, shrubs and perennial plants.
In addition to the retail and service premises, the new multifunctional quarter is also going to have a 2,500 seats concert hall, a conference centre, a multiplex cinema complex, as well as a spacious food hall – a café and restaurant area, a children’s entertainment area.
The project will be developed in accordance with the requirements of the international sustainable construction standard BREEAM, tapping green energy. It is expected that after the implementation of the project, approx. 8,000 new jobs will be created in the area of the quarter.
As part of the conversion project, Akropolis Group will use its analogous experience gained in Latvia. The Akropole Riga complex, opened in Riga in 2019, was built in the place of former Kuznetsov's porcelain factory, with the historical heritage of the former factory integrated into the interior of the shopping centre.
