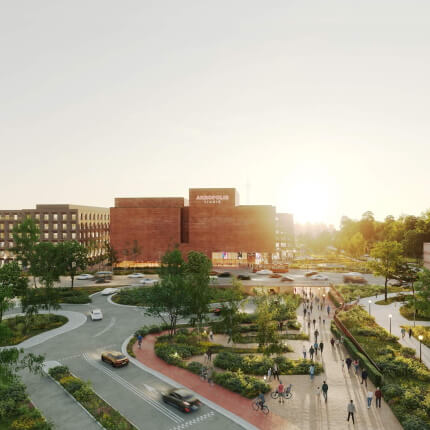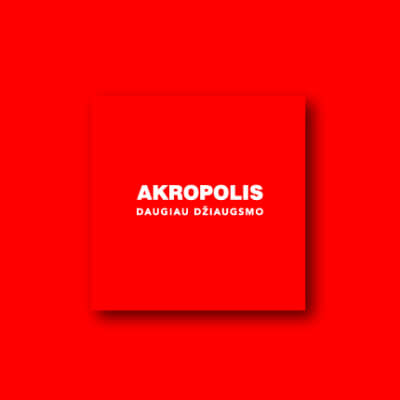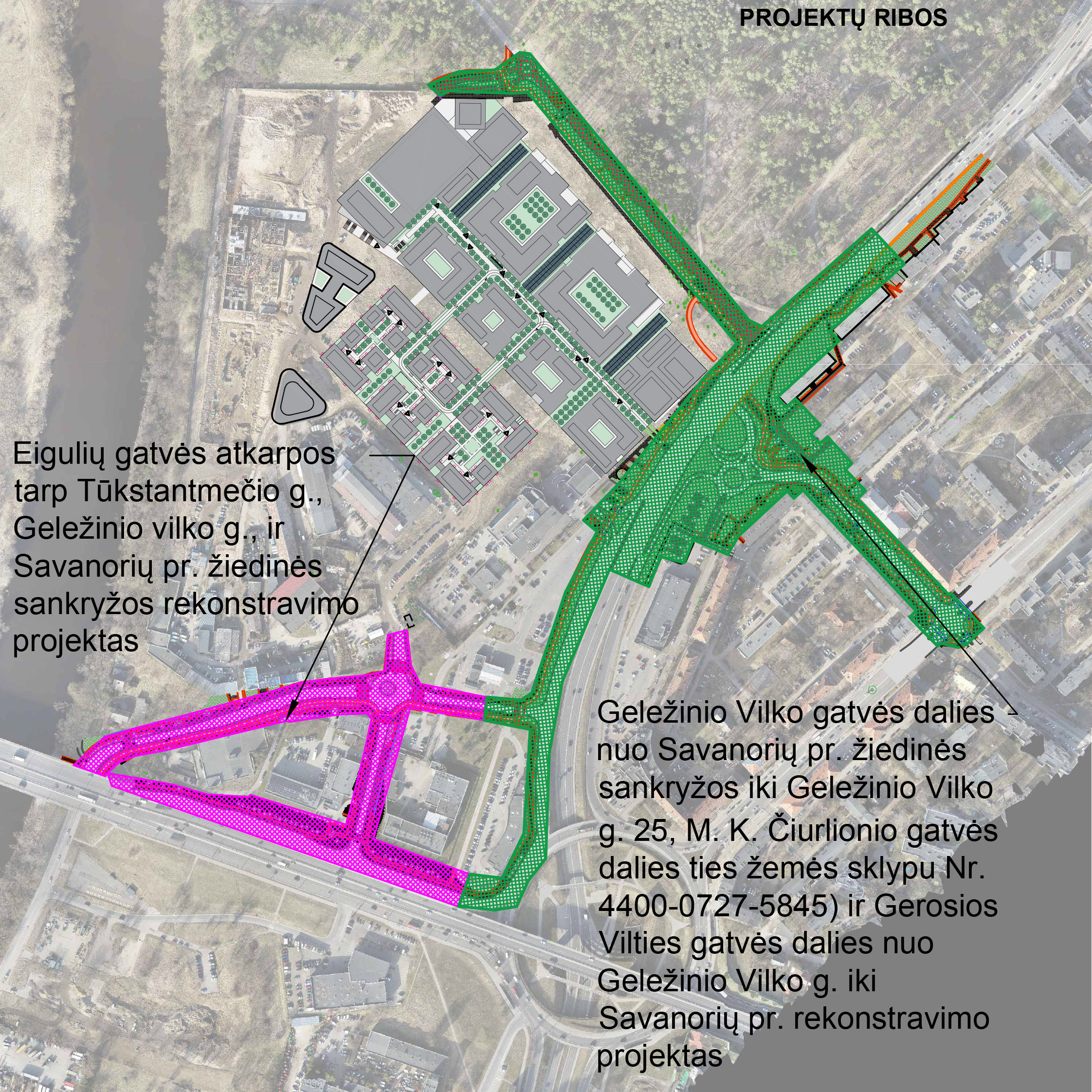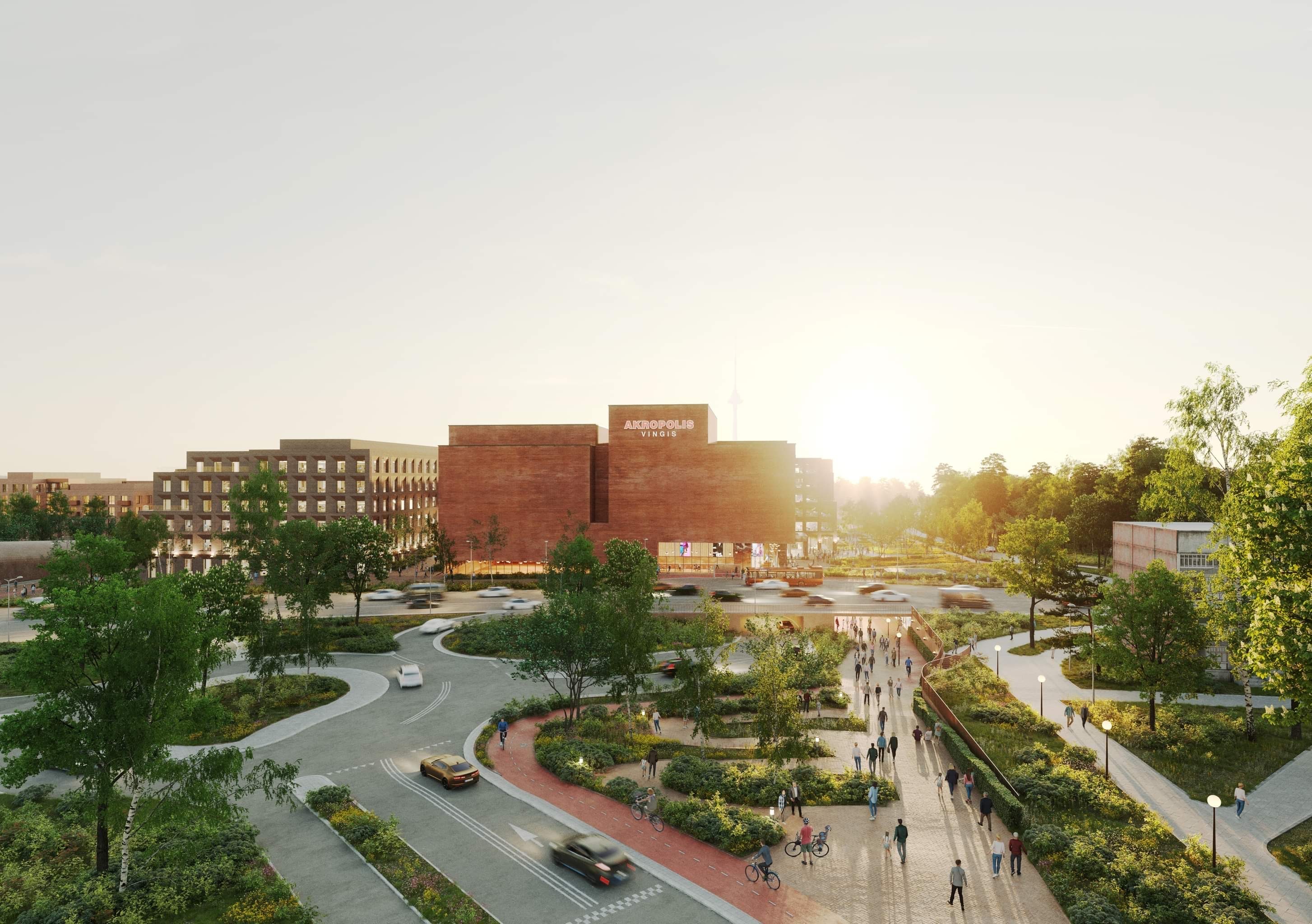



During the design proposals publicity meetings held in the premises of the Vilnius City Municipality on 23 and 24 January, design proposals for the improvement of the transport infrastructure envisaged nearby the multifunctional complex Akropolis Vingis to be erected in Vilkpėdė, a district of Vilnius, were presented to the public. The design proposals include solutions meant to improve the transport infrastructure in Eigulių, Geležinio Vilko, Gerosios Vilties and M. K. Čiurlionio streets, which are adjacent to the complex.
The design proposals that had been elaborated in consultation with experts, also specialists of the Vilnius City Municipality were presented by professionals of INHUS Engineering who had prepared them. They, together with representatives of the project development company Akropolis Group, answered questions received in advance, also asked by participants of the presentation during the meetings, about the planned solutions for improving the transport infrastructure.
“Convenient arrival and departure of people using all modes of transport – pedestrians, cyclists and drivers – to and from the multifunctional complex and the increase of the capacity of the streets and intersections adjacent to the complex are among our main aims that we seek by the improvement of the transport infrastructure,” Manfredas Dargužis, the CEO of Akropolis Group, says.
The design proposals include major transformation of the infrastructure at the intersection of Geležinio Vilko and Gerosios Vilties streets and installing of a roundabout at Gerosios Vilties street by Geležinio Vilko street, an underground car entrance into the underground parking lot of the multifunctional complex and an underground pedestrian and cyclist crossing under Geležinio Vilko street.
After these solutions are implemented, the intersection will turn into a continuous traffic intersection, which should increase traffic throughput capacity and ensure safe and convenient movement for all traffic participants. Gerosios Vilties street will have not only a roundabout but also an additional left turn lane to Savanorių avenue.
It is also envisaged to change the organisation of traffic in Savanorių avenue roundabout in its section from Geležinio Vilko street to Tūkstantmečio street. The design proposals provide that the roundabout will get an additional lane meant for turning to the right only. It is also intended to install an additional lane in Geležinio Vilko street in its section from M. K. Čiurlionio street towards Savanorių avenue roundabout.
The solutions of the design proposals for the Eigulių street infrastructure include the reconstruction of the existing street section between Tūkstantmečio street, Geležinio Vilko street and Savanorių avenue roundabout, installation of a new roundabout and additional lanes from the side of the Neris river toward the multifunctional complex, a cycling path, also sidewalks and pedestrian crossings.
In the arrangement and transformation of the transport infrastructure, it is also planned to reconstruct the street lighting, to lay over 2.5 km of new pedestrian and cycling paths.
A lot of attention is paid to the planting of green areas. It is planned to keep as many of the currently existing mature trees as possible, also to plant 491 new trees, to arrange for almost 9,000 m2 of shrub areas, over 10,000 m2 of sustainably mown meadows, 941 m2 of grass areas and 389 m2 of puddle areas (for rainwater management).
All work will be carried out at the expense of an Akropolis Group company. In accordance with the existing legislation, a permit for the operation of the multifunctional complex (statement on the recognition of a structure to be fit for use) will be able to be granted only after the developer has fully completed the implementation of the infrastructure improvement projects.
The multifunction complex Akropolis Vingis that will emerge in the former industrial area will have shopping, service and recreational areas, a concert hall of 2,500 seats or up to 4,000 standing places, a food hall, a conference centre, a multiplex cinema centre, offices and apartments meant for long-term residential lease.
The two-storey underground parking lot of the complex will accommodate about 3,500 cars and about 1,000 more cars will be able to be parked in a two-storey parking lot near the commercial premises and in the approaches to the complex. Meanwhile, the territory of the quarter will prioritise pedestrians and cyclists, who will be able to enjoy new cycling and pedestrian paths here.

