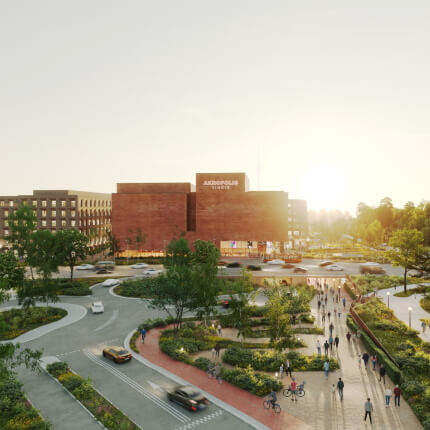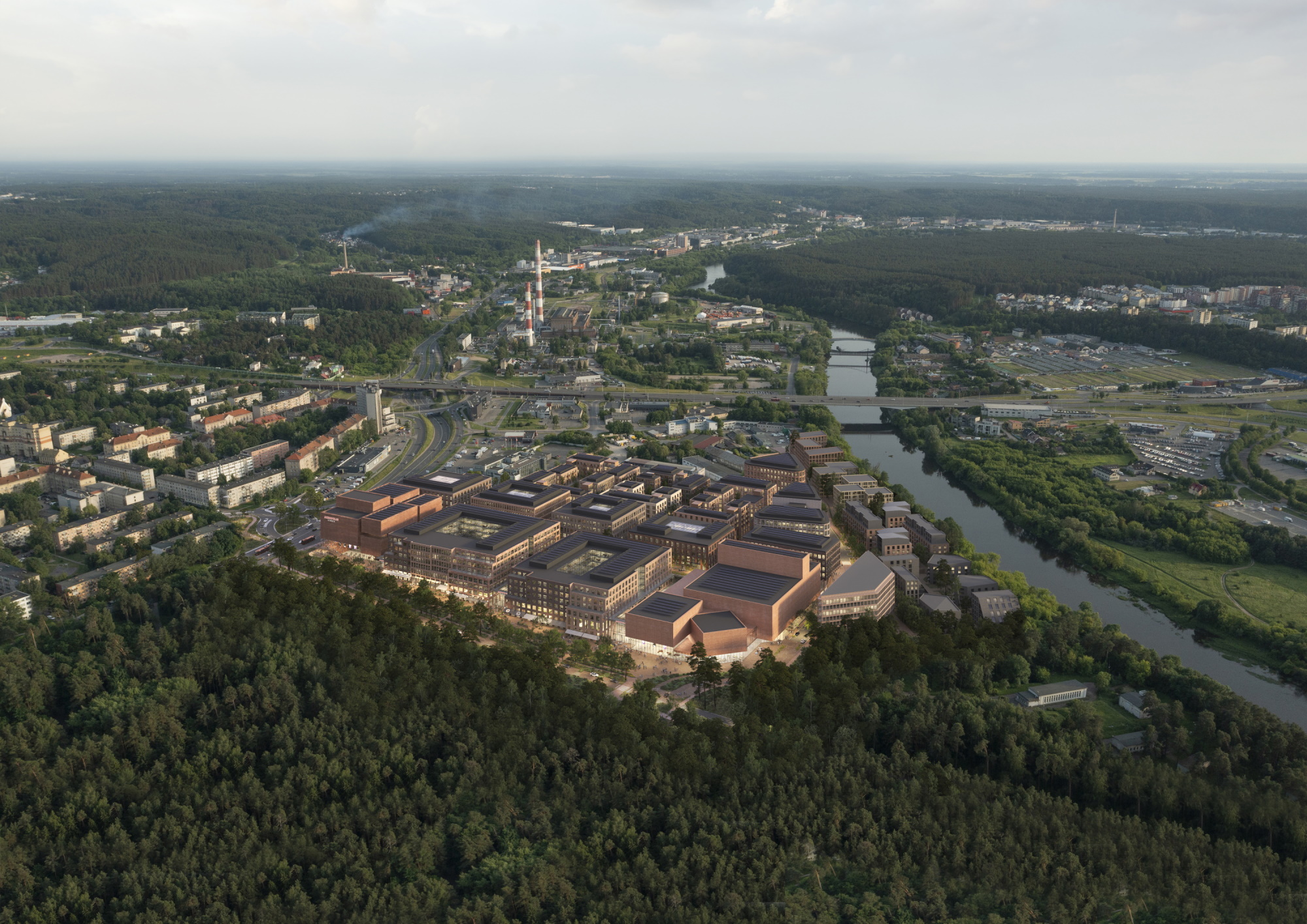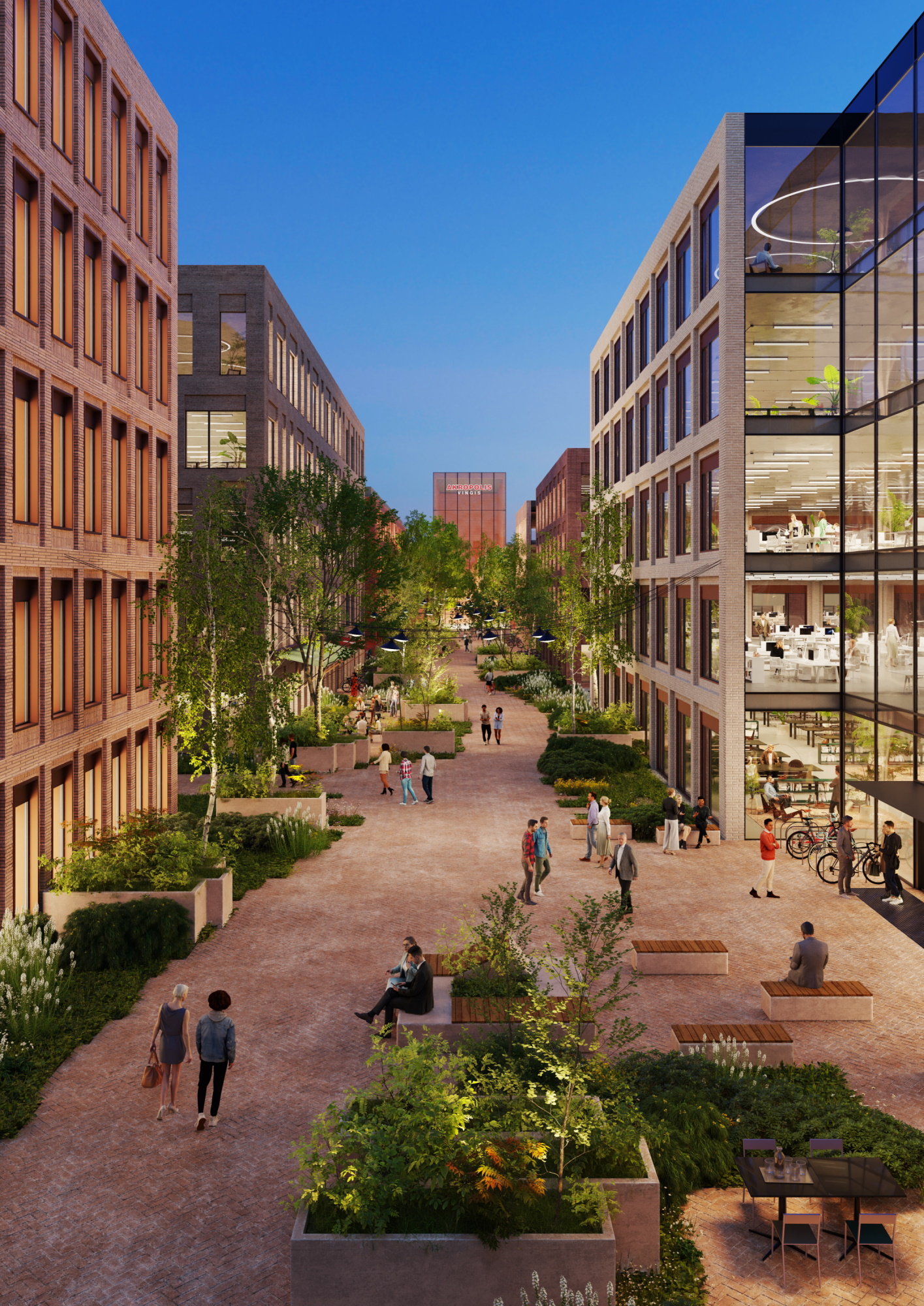


On Thursday, during a project remote publicity meeting, the design proposals for Akropolis Vingis, a multi-functional cultural, entertainment, business and shopping complex planned to be built in in the territory of the former factory Velga, in Vilkpėdė district in Vilnius, were presented to the public.
The design proposals, which were prepared in cooperation with the city and experts, were presented by the architects from the architectural studio Do Architects, who, together with the representatives of Akropolis Group, the company developing the project, answered the questions raised by the participants of the meeting about the solutions of the design proposals for the future multifunctional complex.
According to the plans of the Vilnius City Municipality, former industrial areas in Vilkpėdė are going to be adapted for the needs of the public. One of the largest planned conversions is the multifunctional complex Akropolis Vingis, which will emerge in the former industrial territory of the Velga factory. It is planned that the complex will consistently embrace trade and service areas, a concert hall with 2,500 seats or up to 4,500 standing places, a conference centre, a multiplex cinema centre, offices and apartments intended for long-term residential lease, and a huge food hall as well as recreational areas.
The Akropolis Vingis quarter, which will be located next to the Vingis Park, will be particularly green: a park is designed near the buildings in the developed area, the roofs of the buildings closer to the river and the inner courtyards of the quarter will be planted with various perennial plants, small trees and bushes.
It is planned to reconstruct at the expense of Akropolis Group the streets and intersections near the future quarter, increasing their capacity. The current intersection between Geležinio Vilko, Gerosios Vilties and M. K. Čiurlionio streets will be reconstructed: it is planned to install a traffic roundabout at the start of Gerosios Vilties street, a modern underground pedestrian and bicycle crossing under Geležinio Vilko street and one of the entrances to the parking lot of the complex. The underground crossing will become a new vibrant connection joining Naujamiestis district and the Vingis Park, encouraging people to walk on foot or use alternative means of transport. It is also planned to reconstruct a part of Eigulių street, to repair a part of the approaches to M. K. Čiurlionis street.
These infrastructure improvement projects will be implemented at the expense of the developer, in accordance with the contracts concluded with the municipality – their detailed design solutions will be approved by the city municipality before the start of work, and the design proposals will be presents to the public separately. In accordance with the existing legislation, a permit for the operation of the new complex will be granted only after the developer has completed the implementation of the city transport infrastructure improvement projects.
Parking solutions have also been considered in the Akropolis Vingis complex: 4,500 parking spaces have been designed. A two-story underground parking lot with a capacity of about 3,500 cars is being designed, and parking of approx. Another 1,000 cars will be possible to park in smaller two-storey parking lot near commercial premises and at the surroundings of the complex. After directing most of the traffic entering the shopping quarter to underground parking, the movement of pedestrians and cyclists will be given priority in the territory of Akropolis Vingis - it is planned to install over 2.5 km of new cycling and pedestrian paths.
The construction of the multifunctional complex Akropolis Vingis in Vilkpėdė district is planned to be commenced in 2023, after the completion of the preparation of the technical design, having obtained a building permit and having selected contractors. The project will be developed in accordance with the requirements of the international sustainable construction standard BREEAM, tapping green energy. It is expected that after the implementation of the project, approx. 8,000 new job places will be created in the area of the quarter.
As part of the conversion project, Akropolis Group will use its analogous experience gained in Latvia. The Akropole Riga complex, opened in Riga in 2019, was built in the place of the former Kuznetsov’s porcelain factory, with the former factory’s historical heritage included in the shopping centre’s interior.


